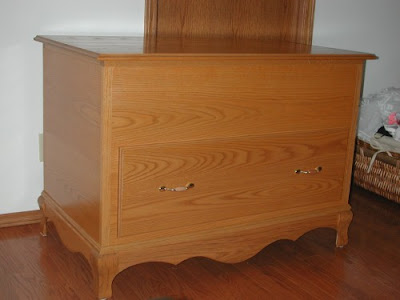
I was cruising woodworking forums and was reading a post on bracket feet. I thought, my wife's bedroom set has bracket feet. I wonder if I could make her a chest for her birthday and do it in the same style as the set she picked out. So I set forth to do this.
I didn't have a plan, I just made the feet, took some measurements from her dresser, made the apron and some moulding. I ended up with an excellent match of the same style we have in the master bedroom. At that point, I needed a box. I hadn't any idea how I was going to join it, so I thought I'd take a try at biscuit joinery. I cut out some 3/4" red oak plywood, made 3/4" corner pieces, and biscuit joined the thing together. It came out square and aligned. I instantly took a dislike to biscuit joinery. It is, like all other, hidden joinery, but I know it's there. No more biscuits unless I'm attaching a face frame. That is my vow.
This was my first really big panel glueup for the top. It came out nice. Once I got finish on it, I could see swirls from my random orbit sander, so I stripped the finish off, did a better job of sanding and refinished it. I learned alot about sanding on this project. For a couple reasons. One, get rid of planer and jointer marks, and two, veneer on this plywood is crazy thin.
It's finished with gel stain and wipe on poly. I used two coats of ultra blonde shellac to seal it first.
After I got the box done, I thought, I should line it with aromatic cedar. That made a really beautiful chest and it was a pleasure to build. My wife thinks it's too big and wanted to put it in the closet. I think that I can normally hide my expression of mood on my face...not this time. It sits at the foot of our bed.
After all was said and done, it took two strong men to carry this beast out of the shop and into the bedroom two floors up. It weighs a ton! Here is a link to it's construction photos.
